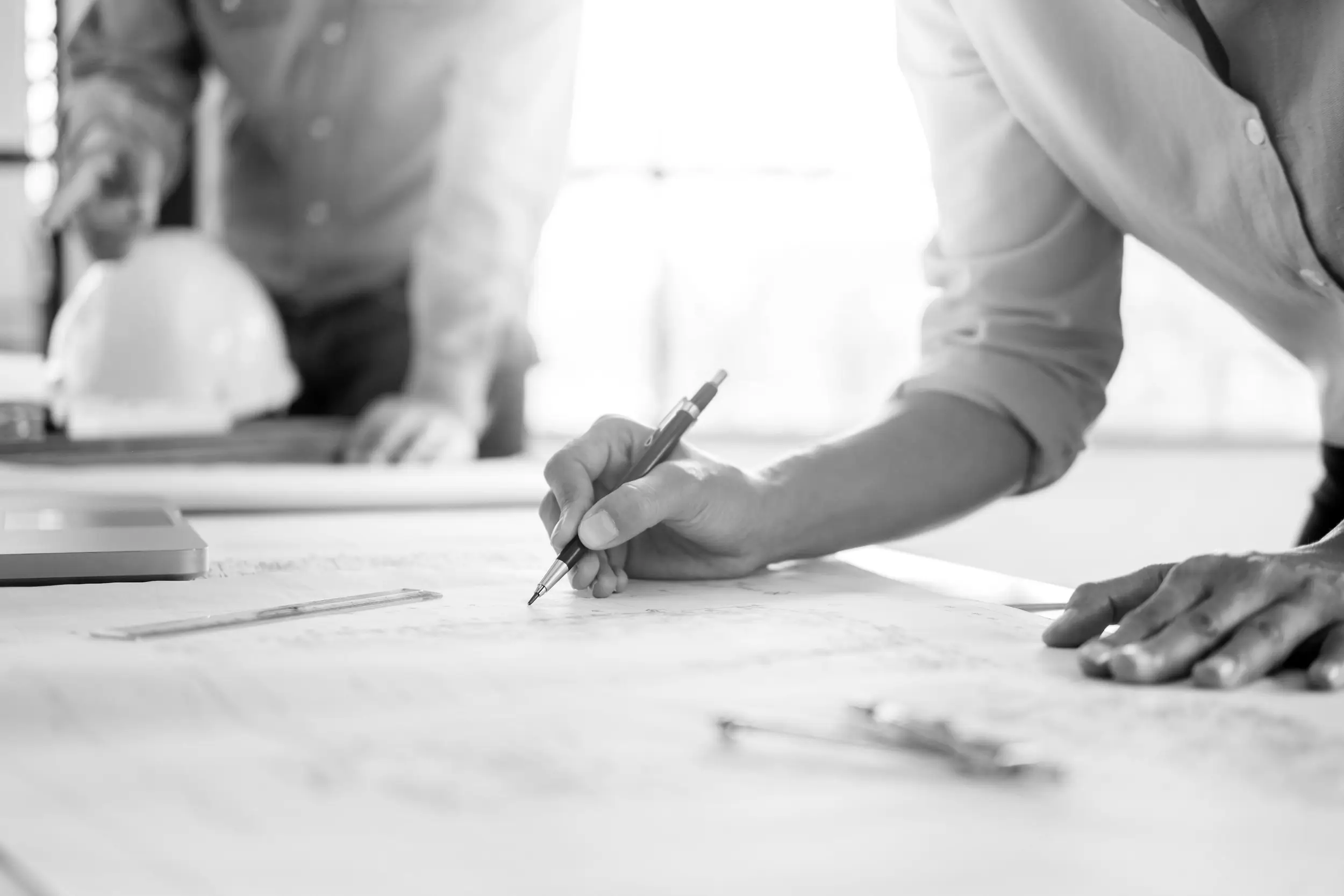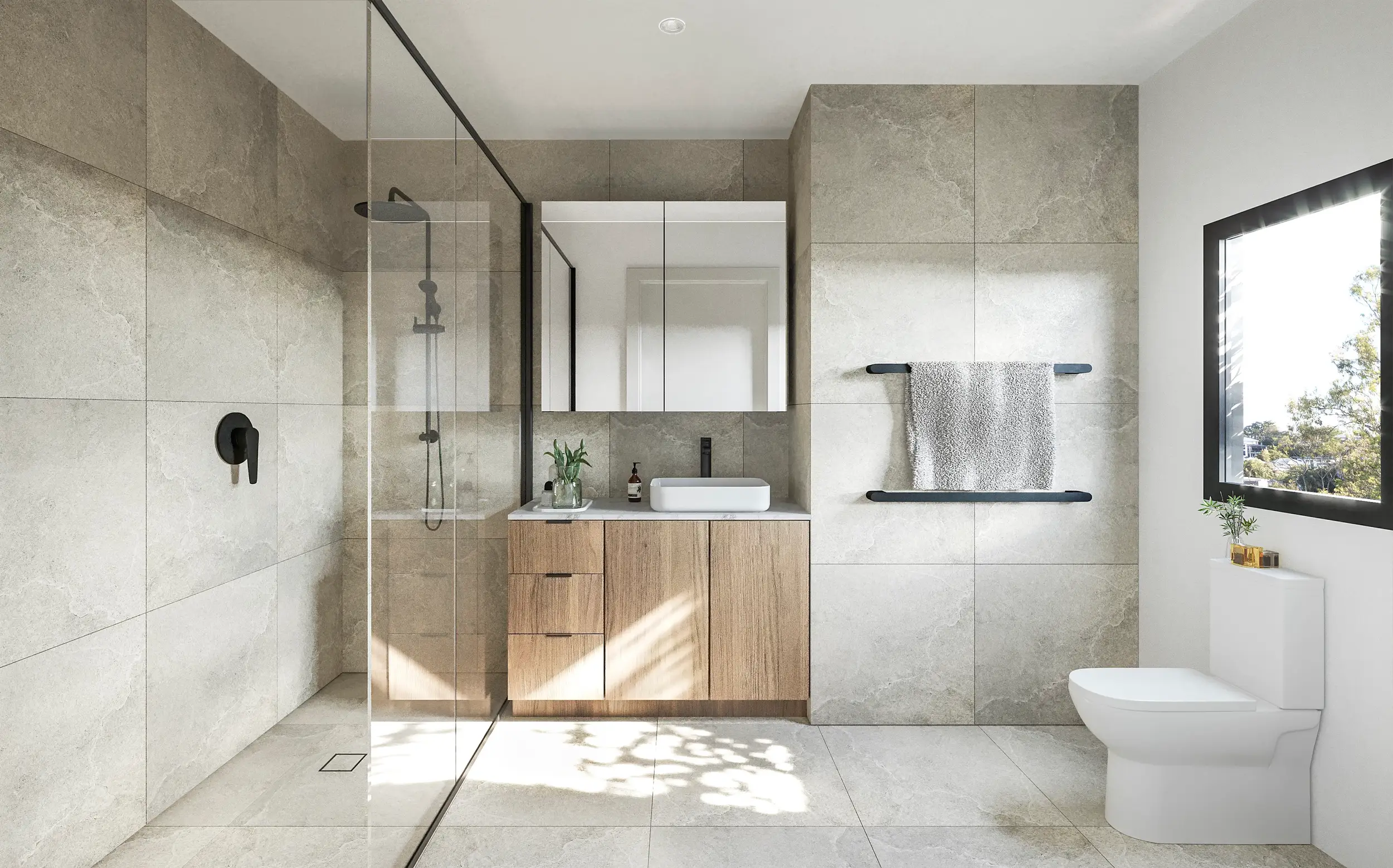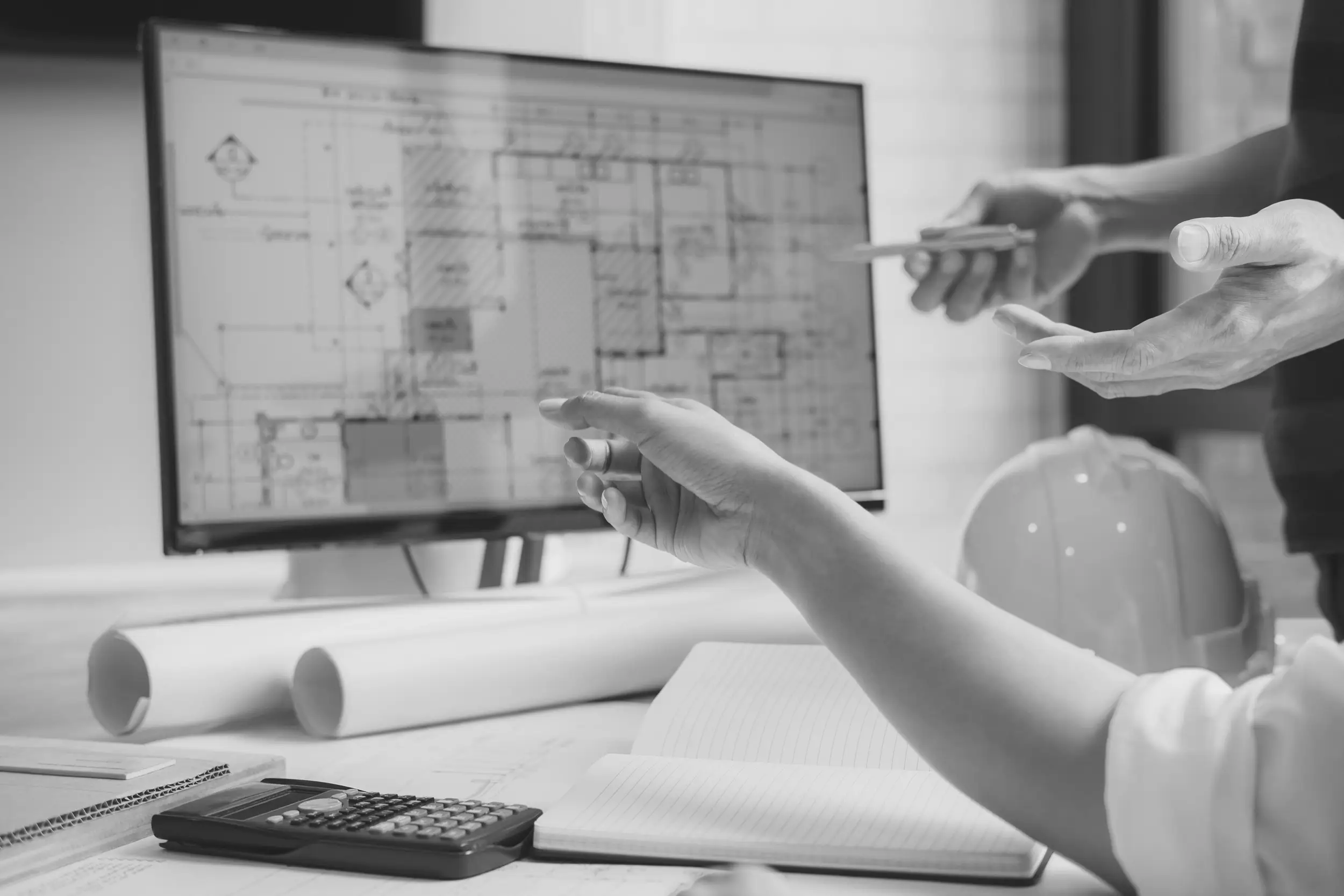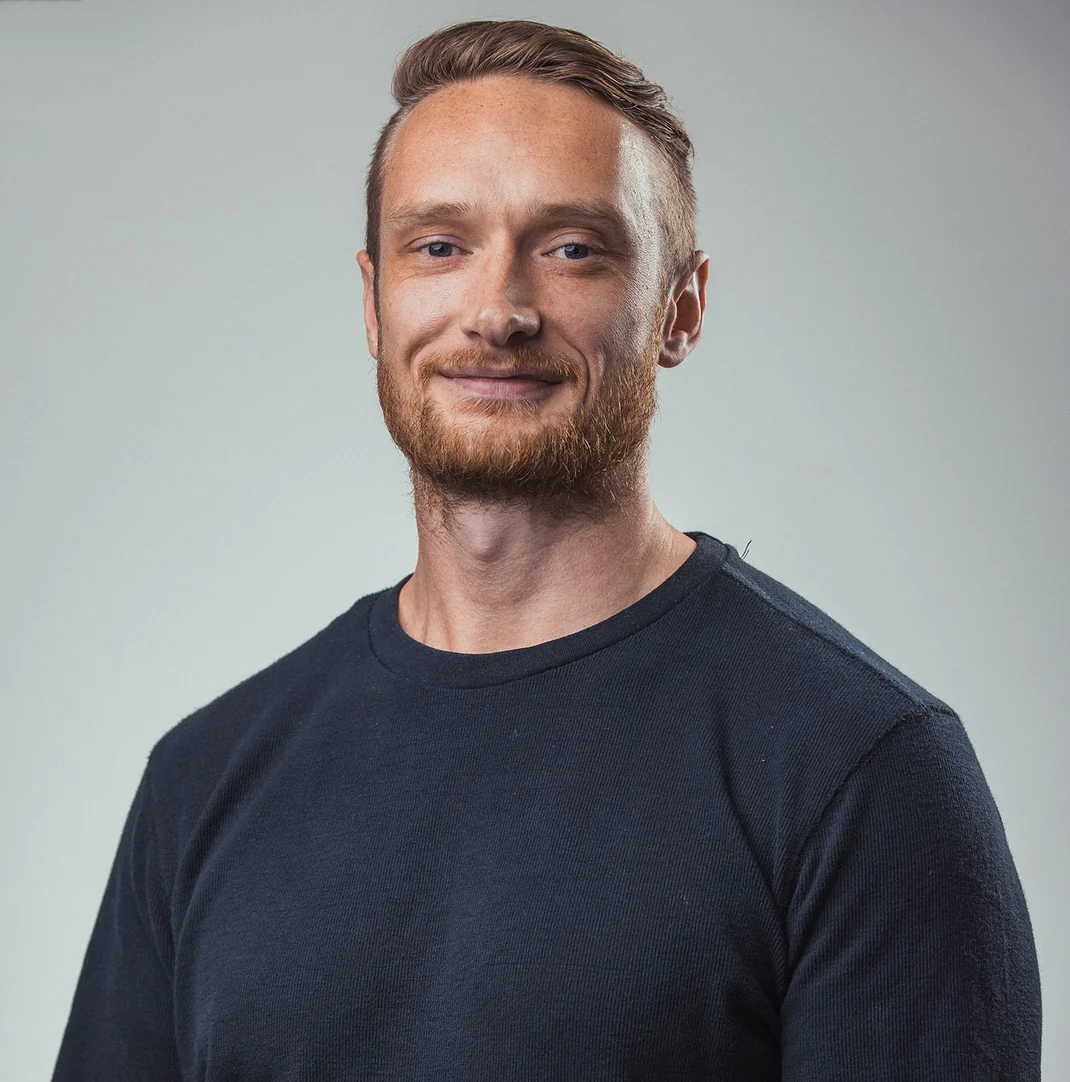At Artech Studio, we take the stress out of the design process, handling client expectations and approvals so you can focus on building. Poorly planned designs lead to delays, costly revisions, and frustrated homeowners—we make sure that doesn’t happen.
Our expert team delivers clear, buildable plans that balance great design with construction efficiency. We work directly with clients to refine their vision, ensuring everything is approved and ready to go before work begins.
Let’s make your projects smoother—contact us today for a consultation and quote
We create custom, buildable designs that streamline construction and optimize efficiency. Our expert team ensures every project is thoughtfully planned, balancing aesthetics with functionality to minimize on-site challenges. With a focus on precision and practicality, we help builders complete projects smoothly, on time, and within budget.
Our skilled team combines precision and innovation to create efficient, client-focused designs that enhance both functionality and appeal. We prioritize smart layouts that maximize space, ensure compliance, and increase property value—making your construction process smoother and more cost-effective.
With a proven track record, we provide custom design services and detailed construction drawings that streamline the process. Our expertise ensures efficient builds, faster approvals, and a final product that meets both aesthetic and functional goals—maximizing your project's potential.
At Artech Studio, we streamline the design process, managing client expectations and approvals so you can focus on building. Our clear, buildable plans eliminate delays, reduce costly revisions, and keep homeowners satisfied—saving you time and hassle.
We handle the design details, ensuring everything is approved and ready before construction begins. With our expert guidance, your projects run smoother, faster, and more efficiently.
Let’s simplify your builds—contact us today for a consultation and quote.
We work with builders and clients to deliver expertly designed, buildable plans across a wide range of projects.
From renovations to custom homes and multi-unit developments, we streamline the design process, manage approvals, and ensure every project is ready for smooth construction.
Whether you're working on your next build or seeking to improve your projects, we’re here to help.
Fill out the form below to schedule a free consultation and project estimate. During the consultation, we'll discuss how we can assist you in supporting your clients, optimizing designs, and streamlining the approval process to ensure the success of your projects.
Let’s explore how we can help you achieve your goals with expert design.
Submit your enquiry today!
From initial design concepts to construction drawings and council approvals, we offer custom building design services tailored specifically for builders and their clients. Our approach blends creative design with practical expertise, ensuring your project runs efficiently and meets your client's needs every step of the way.
With our detailed and precise construction drawings, we provide comprehensive documentation that ensures a smooth building process. Our designs offer exceptional clarity, enabling contractors and professionals to work efficiently and keep your project on track, within budget, and on schedule.
Our design professionals offer valuable insights into processes, approvals, and budget management, working directly with your clients. Whether you're assessing space potential, navigating design, or managing the entire project, we're here to ensure everything runs smoothly, allowing you to focus on delivering exceptional results.
We’ll help you secure accurate construction estimates to provide precise cost projections, enabling you to make informed decisions for your project. Our approach ensures effective budget planning, transparency, and cost-efficiency, setting you up for a smooth and successful build.
We collaborate with builders and clients to create practical, client-focused designs that align with their vision and overcome project challenges. Our approach streamlines the process, ensuring efficient, on-time, and budget-friendly project delivery.
We ensure clear communication and support at every stage, keeping builders and clients informed for a smooth, valuable process. Our approach helps you deliver successful, appealing, and profitable projects.
We help builders balance functionality and aesthetics by optimizing layouts, maximizing space, and incorporating smart, cost-effective design solutions.
20 Townhouse Development, Redbank Plains
13 Unit Townhouse Development, Brisbane
Mixed Use Commercal Development, Melbourne
4 Townhouse Development, Melbourne
Large Scale Residential Renovation, Brisbane
New Inner City Restaurant, Melbourne
Residential Development - 2 x Custom Homes, Brisbane
Large Scale Residential Renovation, Brisbane
Timelines vary based on clients, project size and complexity, ranging from 1-3 months for smaller renovation projects to 4-6 months for larger ones.
Absolutely. First we'll discuss the details of your project to see if we are a good fit, then we'll arrange a site visit or in-person meeting to introduce ourselves, and assess your project and site conditions. Then we can provide an accurate project proposal.
Yes, we have the expertise to navigate the approvals process, working with the required consultants like engineers, town planners and certifiers etc. to secure necessary permits and approvals for your project.
Each project is unique, and we offer tailored design and drawing packages based on your specific requirements and budget. From an initial consultation we can provide cost estimates. If we're a good fit we will proceed to a detailed proposal.
Yes, we have established relationships with reliable project consultants and construction contractors. We can connect you with the right professionals for your project.
We aim to minimize additional costs and variations. We outlinine a set number of design revisions in our proposal. Variations beyond this point will be subject to an hourly rate as outlined. Our goal is always to deliver everything your project needs without extra costs.
Effective communication is essential for project success and client satisfaction. We'll keep you informed at every stage, ensuring you're up to speed and comfortable with the progress. We'll be available via email or phone throughout business hours.
Absolutely. If your project requirements and budget align, we will create a design solution that meets your financial constraints without compromising quality. We reccommend professional estimators or builders for accurate and detailed project pricing.
Brad holds a Bachelor's Degree in Architecture and additional qualifications in construction, allowing him to bring a unique blend of skills to each project. He combines his extensive experience with a personable approach, ensuring his clients receive exceptional service and a design that exceeds their expectations.
Brad is an experienced designer in the development and construction industry across Australia and New Zealand, with over a decade of expertise in the residential sector. He has been based in Brisbane since 2016 and is a registered and insured practitioner.
Unsure about where to begin or the associated design costs? Reach out today for a free project estimate.
We'll evaluate your project and provide cost estimates for the following services:
If you're not quite ready yet, let's just have a chat and see if we can help.




